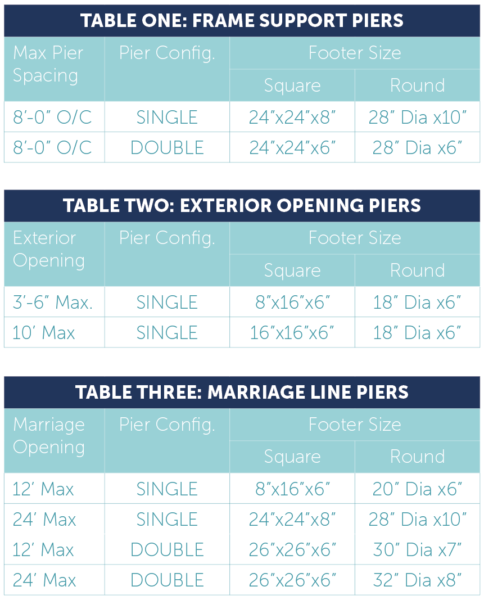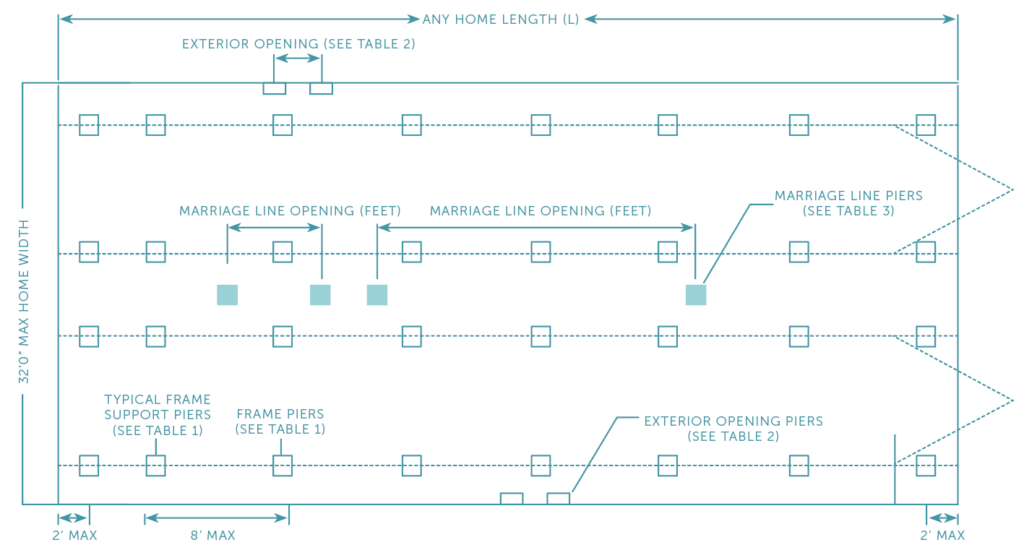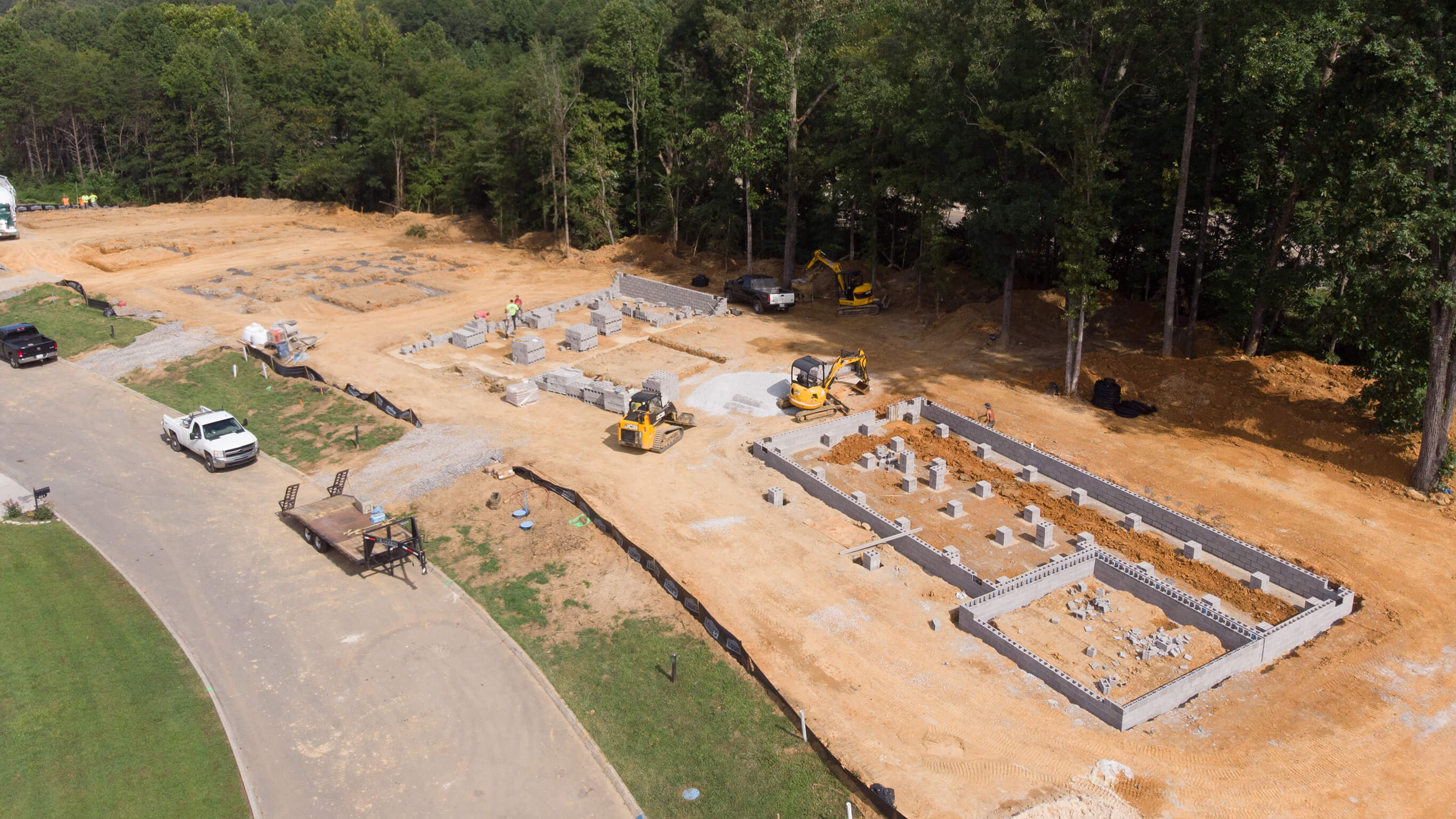32’ Max. Home Width
Eave/Overhang: 12” Max.
Roof Load: 20 PSF
Soil Bearing Cap: 1500 PSF Min.

If your site inspection reveals any conditions such as uncompacted fill, highly organic soil or peat, or saturated soil/standing water indicating a high water table, and/or soil that does not drain, consult with a professional engineer or architect. If none of these conditions are present, the following page offers an “Easy Foundation” design you can use most of the time.

- Frost protection placing footers below frost depth or otherwise protected from effects of frost by approved method.
- Exterior piers shall be placed at exterior doors and window openings greater than 48” per table 2 above.
- All footers will be 3,000 psi min. concrete.
- This pier layout has been derived using PE sealed & DAPIA approved installation manual for Clayton Homes®. Please see installation manual.
- Consult the home manufacturer’s installation manual or contact them directly for guidance for non-Clayton built homes.
- Single stack frame pier maximum height is 36-inches. Double stack frame pier maximum height is 67-inches. Single stack perimeter and mate-line pier maximum height is 54-inches.
